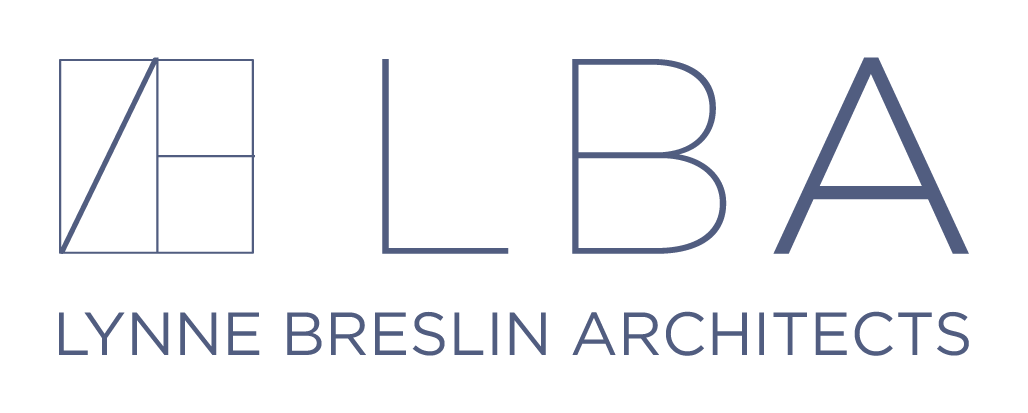Tumbling Walls
Tumbling Walls, a modern residence in East Hampton, New York, prioritizes transparency, seamlessly blurring the lines between the interior living spaces and the surrounding beauty. A hidden steel frame structure allows for expansive curtain wall windows that extend across multiple floors, culminating in a razor-thin roof. These large expansive swathes of glass create the illusion of walls dissolving, offering unobstructed views that feel more like open-air living than typical framed windows.
The material palette reflects a deep connection to the natural world. Torched, stained, and weathered Alaskan yellow cedar siding (shou sugi ban) echoes the earth tones, while Vermont unfaded green slate complements the lush greenery. Light blue Venetian plaster and skylights mirror the vast expanse of the sky above. Even the kitchen cabinets, with their white back-painted glass, subtly reflect the outdoors, creating a sense of continuity.
The design embraces the limitations of the lot by incorporating an adjacent 18th-19th century family cemetery. Hedges screen the tombstones to visually expand the space. This technique transforms what could be a perceived constraint into a unique and expansive element.
The swimming pool is transformed into a serene pond, surrounded by lush plantings that create a completely different experience for the swimmer. Sunken courtyards with vertical green walls and basement-level gardens featuring bamboo and sweet gum trees offer yet another layer of nature within the home. These compressed vertical landscapes further enhance the feeling of being immersed in the surrounding environment.
Photography by Lena Yaremenko




















